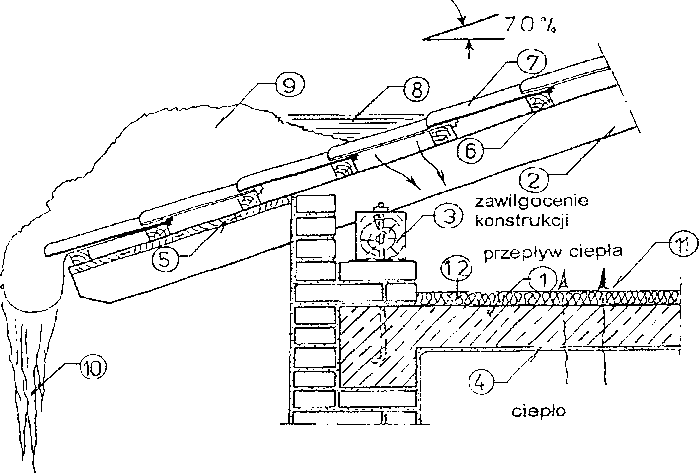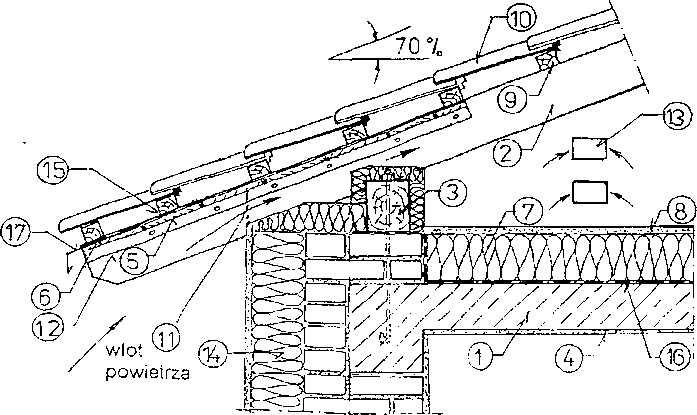In flat roofs with a high attic, with a rafter roof airspace temperature (attic) should be almost equal to the outside temperature. To make it possible, the air space of the flat roof must be adequately ventilated (supply and exhaust openings). In addition, it is necessary to properly insulate the attic ceilings in order to isolate the thermal warm interior of the apartment from the cold attic.
In many previous solutions, the ceilings between the living space and the attic space have a thermal insulation layer on the load-bearing construction layer., which used to be a field made of loose sand or sawdust with lime with a thickness not exceeding 10 cm and leveled from the attic with a cement screed. Ceilings made in this way have become the cause of excessive heat transfer through them to the attic space. In the winter, the increase in air temperature in the attic caused the snow to melt and slide down the roof, formation of ice dams and freezing of snow in the eaves, as shown in fig.
 Moisture and icing of the eaves of a bipartite flat roof. Too small thickness of the ceiling thermal insulation and the lack of a ventilation gap are the reason for the eaves getting wet and the roof structure damp: I – strop, 2 – rafter, 3 – brick wall, 4 – plaster, 5 – eaves decking, 6 – years, 7 – tile, 8 – water from melting snow, 9 – snow congestion, 10 – blow lodu, 11 – heat and water vapor flow into the attic space, 12 – thermal insulation (beautiful)
Moisture and icing of the eaves of a bipartite flat roof. Too small thickness of the ceiling thermal insulation and the lack of a ventilation gap are the reason for the eaves getting wet and the roof structure damp: I – strop, 2 – rafter, 3 – brick wall, 4 – plaster, 5 – eaves decking, 6 – years, 7 – tile, 8 – water from melting snow, 9 – snow congestion, 10 – blow lodu, 11 – heat and water vapor flow into the attic space, 12 – thermal insulation (beautiful)
These phenomena caused the building to become damp in the eaves zone as well as leaks and dampness in the roof structure..
To ensure the correct operation of the structure, should be applied (in the case of complete failure) or thicken the thermal insulation layer to such a thickness, to ensure the required heat insulation of the ceiling.
In fig. a corrected solution of the flat roof is presented
 Improved flat roof construction, by additional insulation and ventilation of the attic space: 1 – strop, 2 – rafter, 3 – brick wall, 4 – plaster, 5 – formwork for waterproofing, 6 – additional waterproofing, 7 – thermal insulation, 8 – cement plaster, 9 – years, 10 – tile, 11 – mesh inlet to the attic space, 12 – triangular strip, 13 – air exhaust opening in the gable wall, 14 – wall insulation, 15 – gap between battens and insulation for possible. water runoff, 16 – vapor barrier, 17 – flashing with drip
Improved flat roof construction, by additional insulation and ventilation of the attic space: 1 – strop, 2 – rafter, 3 – brick wall, 4 – plaster, 5 – formwork for waterproofing, 6 – additional waterproofing, 7 – thermal insulation, 8 – cement plaster, 9 – years, 10 – tile, 11 – mesh inlet to the attic space, 12 – triangular strip, 13 – air exhaust opening in the gable wall, 14 – wall insulation, 15 – gap between battens and insulation for possible. water runoff, 16 – vapor barrier, 17 – flashing with drip