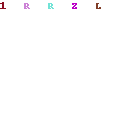 Lining of walls and ceilings
Lining of walls and ceilings
Depending on the direction of the wall cladding, whether horizontal or vertical, make the lower structure for fixing the profile boards. In the case of horizontal arrangement, the lathing runs vertically, with a vertical layout – it runs horizontally.
Simple battening is placed on partition walls to adjacent rooms. External walls that are not thermally insulated are additionally insulated inside the lower structure.
In such a case, square timber with the thickness of the provided insulation layer is used for the lower structure. Roof battens or square timber are fastened to the wall with expansion bolts and screws with spacing 50 the 60 cm. Insulation boards are installed on the outer walls with the spaces between the square timber. They should be sized in such a way that they would stick to themselves when pressed in.
On this construction (on external walls) the polyethylene foil is now unbuttoned in thickness 0,2 mm. The strips of foil should be attached with overlaps (the easiest way is with pins). If vertical plank covering is provided, then fix the horizontal battens on the square timber with the screw. Use long enough wood screws for this.
Currently, profile boards are cut perfectly to length. It is advisable to precisely measure the wall in several places. The obtained dimensions are put on the profile boards with an angle bar.
A finely toothed carpentry saw is used for cutting, a fox-ball or a hand-held target ball.
Then arrange the boards in the order they are attached to one of the side walls. This prevents changes and saves working time.
The first profile board is fastened with the tongue to the wall (when the wall is built up vertically), relatively to the floor (with a horizontal wall structure). If the covering with profile boards is to be surrounded by a shadow gap (masking), the distance to the adjacent planes should be kept 2-3 cm. With the intended framing of the plane, this distance is not necessary.
Cut from the front side of the profile board to the rear side. Especially in the last moves, the ball should be led very carefully, otherwise the wood will break loose at the tongue or groove of the board.
With vertical construction, it starts with the first profile board on the left side of the wall (for left-handers on the right). The board is visibly nailed to the batten, in the coastal zone. The nails are driven with a dowel pin slightly below the board surface. The holes are then filled with wood putty.
A spike insert is now placed on each board in the groove of the board and nailed. Naturally, a keyway pin can also be used. In this way, damage to the wood is avoided.
It is easier to fit the successive profile boards with the tongue into the groove of the previously fixed board, when the board first settles on one side, and then presses it over its entire surface. During the construction of the covering, the vertical spirit level must be constantly checked (or horizontal) embedding of profile boards.
The boards are fastened to each, bottom rail. The last plank of the wall surface probably needs to be cut wide. It should not be forgotten, that only the top width of the board fills the gap to the adjacent side wall, relative to the ceiling, while the tab slides into the slot.
Good solutions require a wise one, initial layout. The corner belongs to the width (vertical wall construction), resp. length (horizontal construction of the wall) boards add the dimension, by which the wall will widen by covering the adjoining sidewall.
Corner solution, carefully made, consists in mitering at an angle of 45 ° when cutting boards to length.
Ceiling coverings are made in a similar way. Pay special attention to this, that the wall plugs and screws are adapted to the ceiling material. The so-called ceilings are used for rubbing the ceilings. adjustable ceiling mounts, to which the battening is fastened with screws.