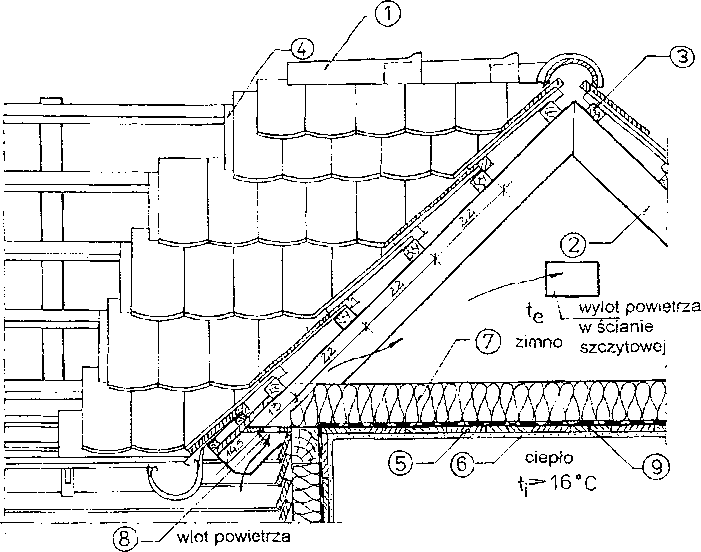In order to protect the attic space against moisture, air intake openings at the eaves and exhaust openings in the gable walls or in the ridge should be made., e.g. raised ridge tiles for ventilation or ventilation ridge fireplaces.
 Proper insulation of the wooden ceiling and ventilation of the attic space of a timber-framed building: 1 – gander, 2 – rafter, 3 – lata, 4 ~ a strip of roofing felt under the tiles, 5 – soffit formwork, 6 – plaster on formwork, 7 – thermal isolation, 8 – mesh vent, 9 – vapor barrier
Proper insulation of the wooden ceiling and ventilation of the attic space of a timber-framed building: 1 – gander, 2 – rafter, 3 – lata, 4 ~ a strip of roofing felt under the tiles, 5 – soffit formwork, 6 – plaster on formwork, 7 – thermal isolation, 8 – mesh vent, 9 – vapor barrier
In fig. shows the insulation of the ceiling and external walls of a wooden structure building . In order to ventilate the attic space, air inlet openings are needed at the eaves (openwork decking) and air outlet openings in the gable ends.
Reasons for damp roofs, icing of hoods and methods of their elimination
The most important reasons for dampness in flat roofs are:
* brak starannego wykonania pokrycia,
* niewłaściwe wykonanie uszczelnień wokół tzw. roof punctures,
* brak ciągłości paroizolacji nad pomieszczeniami wilgotnymi – sheets of tar paper or insulating foil not stuck to the contacts, cracked or torn.
In the winter, icicles and ice sheets form on the eaves of roofs of many buildings. As a result of research and observation it was found, that the cause of ice formation around the eaves is the heat from the heating inside the building, not the sun. Already in a year 1962 demonstrated, that a combination of correct thermal insulation is required to reduce the formation of icing, ventilation and proper construction of the flat roof. In foreign studies, a special attic ventilation system is promoted in order to reduce icing of eaves. The tests defined the temperatures for the designed attic ventilation system, to avoid problems with the formation of icicles around the eaves. To avoid icing of the hoods, it is recommended to maintain the temperature in the attic – 1° C with an outdoor temperature of -5.5 ° C.