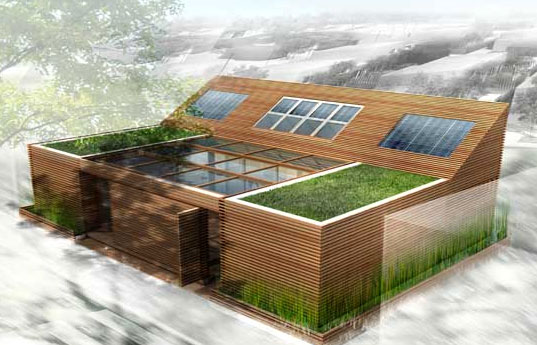 A stage, which is a consistent development of the idea of the southern facade system, is to build a "buffer zone" for the building – additional, unheated cubic capacity, stretching de facto the thickness of the thermal barrier, what is the southern wall to a value of even a few meters. Such a buffer zone may be light, glazed, ventilated frame construction, which can be compared to an extensive winter garden, covering the entire southern facade with its space.
A stage, which is a consistent development of the idea of the southern facade system, is to build a "buffer zone" for the building – additional, unheated cubic capacity, stretching de facto the thickness of the thermal barrier, what is the southern wall to a value of even a few meters. Such a buffer zone may be light, glazed, ventilated frame construction, which can be compared to an extensive winter garden, covering the entire southern facade with its space.
The Passive House Design Guidelines primarily speak of conscious use – already at the conceptual design stage – technology, therefore they do not relate to aesthetics. I guess, that with the recommendation of the maximum economy of the solid! From the point of view of energy savings, it is important, to make the thermally insulated cubature as compact as possible, and the building was protected from unfavorable weather phenomena.
The Passive House is characterized by the complexity of the concept relating to the entire facility, its components, its functioning and impact on the environment.
In the design of a passive house, in the field of design and operation solutions, they become indispensable:
• energy-saving architecture favoring thermal protection of the building, with the inclusion of passive heating systems,
• high insulation of external partitions, including windows,