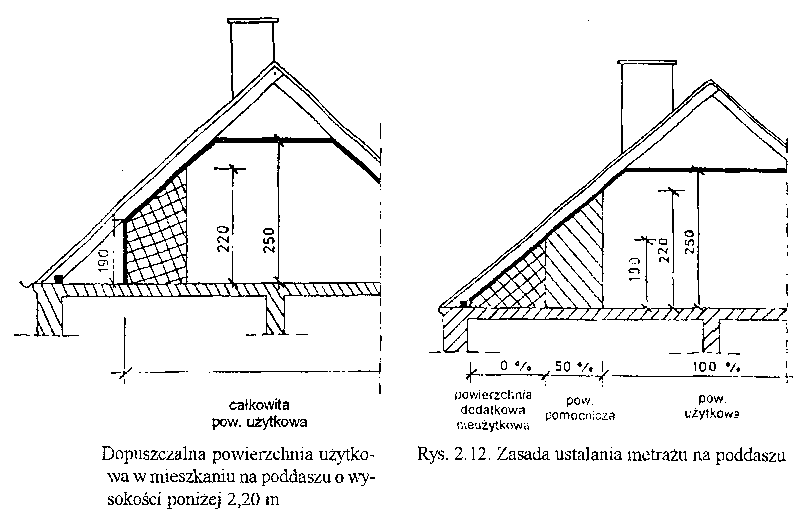 These roofs are a multilayer partition with a large angle of inclination to the horizontal. Thanks to the reduction of the attic space, formerly serving as an attic, to the narrow ventilated air space, the construction of the external partition of the building was created, which serves both as a ceiling and as a covering. Thus, this structure protects the interior of the residential attic against precipitation, as well as against changes in the outside temperature.
These roofs are a multilayer partition with a large angle of inclination to the horizontal. Thanks to the reduction of the attic space, formerly serving as an attic, to the narrow ventilated air space, the construction of the external partition of the building was created, which serves both as a ceiling and as a covering. Thus, this structure protects the interior of the residential attic against precipitation, as well as against changes in the outside temperature.
In buildings with a steep roof, a part of the attic is made up of sloping roofs, and therefore in the attic we can get a much smaller living space than on the lower floors.. When designing apartments, the minimum amount is assumed normatively 2,50 m in the light of finished rooms. However, it is allowed, as shown in Fig. for attic apartments, lowering this amount (on a sloped or broken ceiling) do 2,20 m in the light. Rooms with a height below 2,20 m can be successfully used for bathrooms, WC and corridors, maintaining the heights and volumes provided for by the regulations. Required according to Journal of Laws no 75, item 690 with 12 April 2002 the minimum usable height is 1,90 m.
In the case of determining the area of an attic apartment, a correction is made, resulting from the variable height of the rooms. When calculating the usable floor space of an apartment, the area under walls not parallel to the floor is not taken into account (under the flat roof), whose height is less than 1,90 m. The square footage is included 50% floor space, whose height is in the range 1,90-2,20 m, a 100% at a height above 2,20 m.